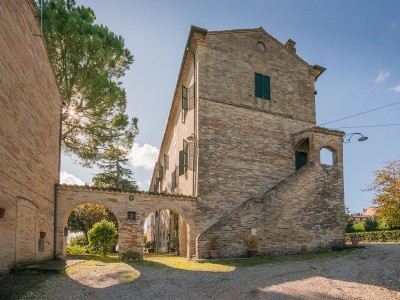Antica filanda dell'800 renovated in stages and concluded in 2010 for sale in the Marches
Antica filanda dell'800 renovated in stages and concluded in 2010 for sale in the Marches; the main building is divided into four apartments of approx. 120 each plus the part adjacent to the garden on the ground floor with rooms sometimes in brick, two rooms with vaulted ceilings and a room with a flat ceiling used as a kitchen and two bathrooms. On the first floor two apartments with central staircase, west apartment comprises entrance hall, lounge, kitchen with fireplace, three bedrooms and a bathroom, the east apartment comprises entrance hall, lounge, kitchen, three bedrooms and two bathrooms, second floor two apartments, the west apartment comprises entrance hall, kitchen, two bedrooms, study and two bathrooms, the east apartment living room entrance, kitchen with fireplace, a bathroom and two bedrooms and study. Adjacent to the main body, dependance on two floors and composed on the ground floor entrance living room, bedroom and bathroom, on the first floor always with separate entrance hall, bathroom and bedroom.
The ceilings of the apartments are with wooden beams and pianella, the floors of the building are in terracotta of the time and the staircase always in terracotta with cast iron railing. The ceilings of the dependance are normal, the floors are in ceramic simil cotto. The heating systems are separated by living unit as well as electricity and water separate utilities per apartment. Possible to buy the furniture of the era with a price to be agreed separately. The property includes a garden with ornamental plants of tall trees and olive trees.























